Seven beautiful loft conversions
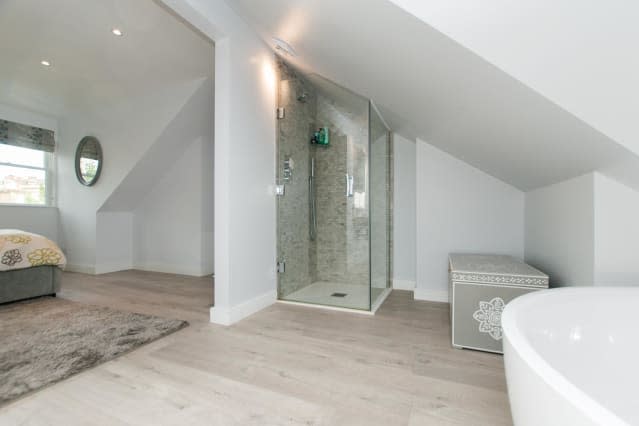
As TV presenter George Clarke once pointed out, the loft is often the most architecturally interesting part of a house.
With unusual angles, the best light and often great views, they can make truly stunning rooms.
The cost varies enormously, depending on whether you'll need to convert a hipped wall to a gable, add dormer windows and so on. But converting a loft is generally a great move financially, as it can add an extra 20% to the value of a house.
Most people use the extra space to create a master bedroom, often with an en suite bathroom attached. Others turn it into a playroom for the kids or an extra hang-out space.
We look at seven properties with lovely loft conversions to give you a bit of inspiration.
Kingston Upon Thames
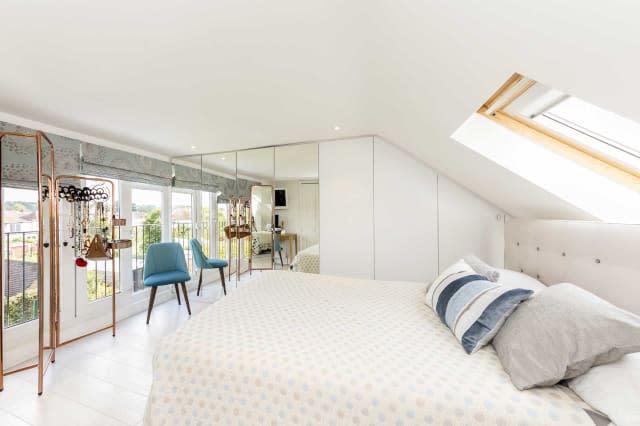
The top-floor loft conversion of this four bedroom house has an en suite shower room and loads of storage. It's been designed to maximise light, with white walls and floor, mirrored wardrobe doors and a run of windows opening onto a Juliet balcony. There are three more bedrooms and a shower room on the floor below, and a lovely open plan reception/kitchen on the ground floor, as well as another reception room. There's a good sized garden and summerhouse outside. It's priced at £899,950 through agent Penney and Co.
Carmarthen, Wales

The enormous loft of this five-bedroom country house has a living area, study area and movie room tucked under the seven seventeenth-century 'A' frames that support the roof. And the rest of the house is equally stunning, with three ground floor receptions, an orangery and a lovely bespoke kitchen. There are 250 metres of fishing rights and over three acres of land surrounding the former mill. It'll set you back £620,000 through agent West Wales Finest.
London N16

If you've got the top floor to yourself, there's no real need for any doors and many people, like the owners of this five-bedroom house, create an open-plan bedroom/bathroom instead. It features a stylish shower, dramatic skylights, distressed exposed floorboards and bespoke fitted wardrobes and has dramatic views towards the City. The rest of the house is equally stylish, with a large kitchen/diner and aq light, bright living room. The house costs £1,350,000 through Next Move.
See also: Seven houses with dream kitchen extensions
See also: Home improvements that could boost your home by £95,000
London N6
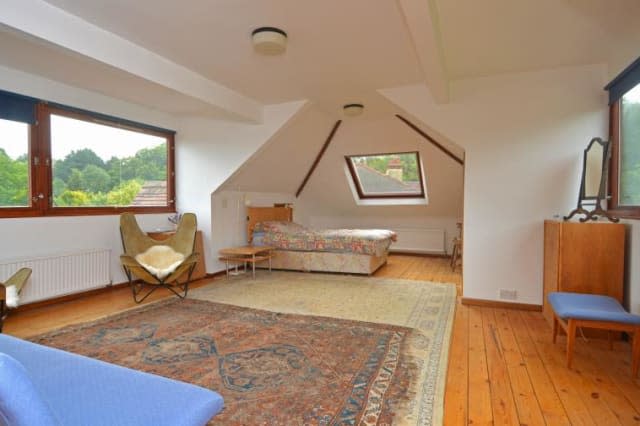
The top floor of this five-bedroom house in Highgate is one enormous room measuring nearly 33 feet by 17. While it's described by the agents as a master bedroom, there's no bathroom up there, and it might make a better extra reception, with views over gardens on three sides. The rest of the house is pretty substantial, with two large receptions and a kitchen/diner. There's a large garden to the rear. It's up for sale for £2.5 million through agent Prickett & Ellis.
Mayfield, East Sussex
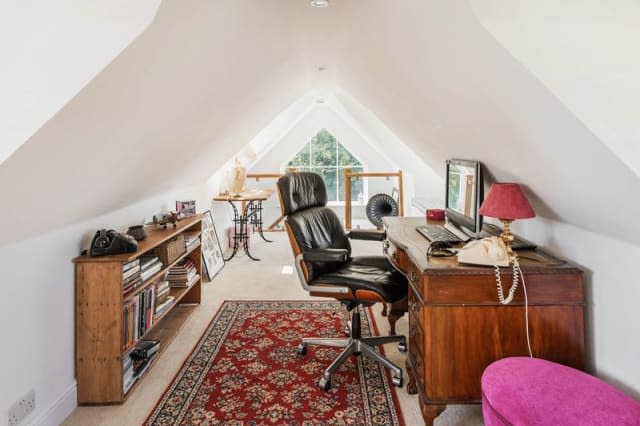
Nobody could ever mind sitting dwon to work in the delightful office created from the loft of this five-bedroom house, complete with lovely views over the surrounding countryside. The original cottage has been hugely extended and modernised and now boasts three receptions and a fantastic kitchen, with new electrics, heating and plumbing systems. There are still beams and an inglenook fireplace in the original sitting room, though. Outside, there's an acre of land; it costs £1,375,000 through agent Burnett's.
London SW6
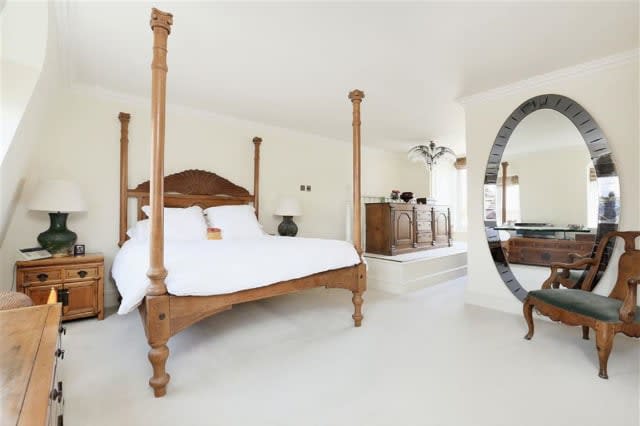
The loft conversion of this four-bedroom house has been given a mansard roof, meaning that the walls slope only gently and you're a lot less likely to bump your head. It also means there's plenty of room for a large master bedroom with en suite bathroom, and there's access onto a large roof terrace. There's a double reception room on the upper ground floor, with a 24-foot kitchen beow. The house is available from agent Brik for £1.6 million.
Stoke Newington, London N16
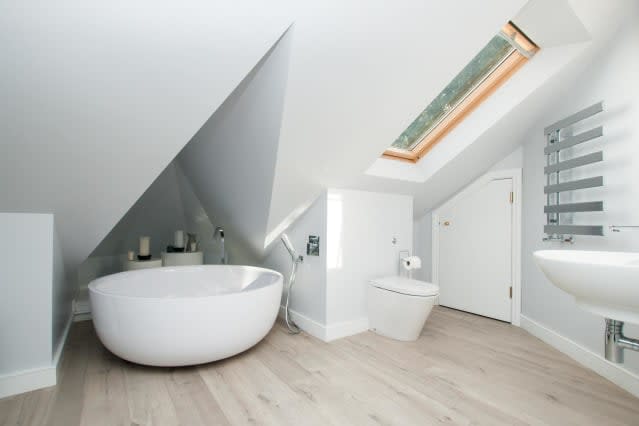
The high point - literally - of this London loft conversion is the stunning bathroom. Leading from a guest bedroom, it's tucked in under an angled, vaulted roof and features a circular bath. The house has four more double bedrooms, along with two receptions and a 20-foot kitchen/diner; and, if that's not enough room for you, there's planning permission to convert the large cellar into more living space. The house costs £1.5 million through Next Move.




