Property: 9 energy-efficient homes that keep heating costs down
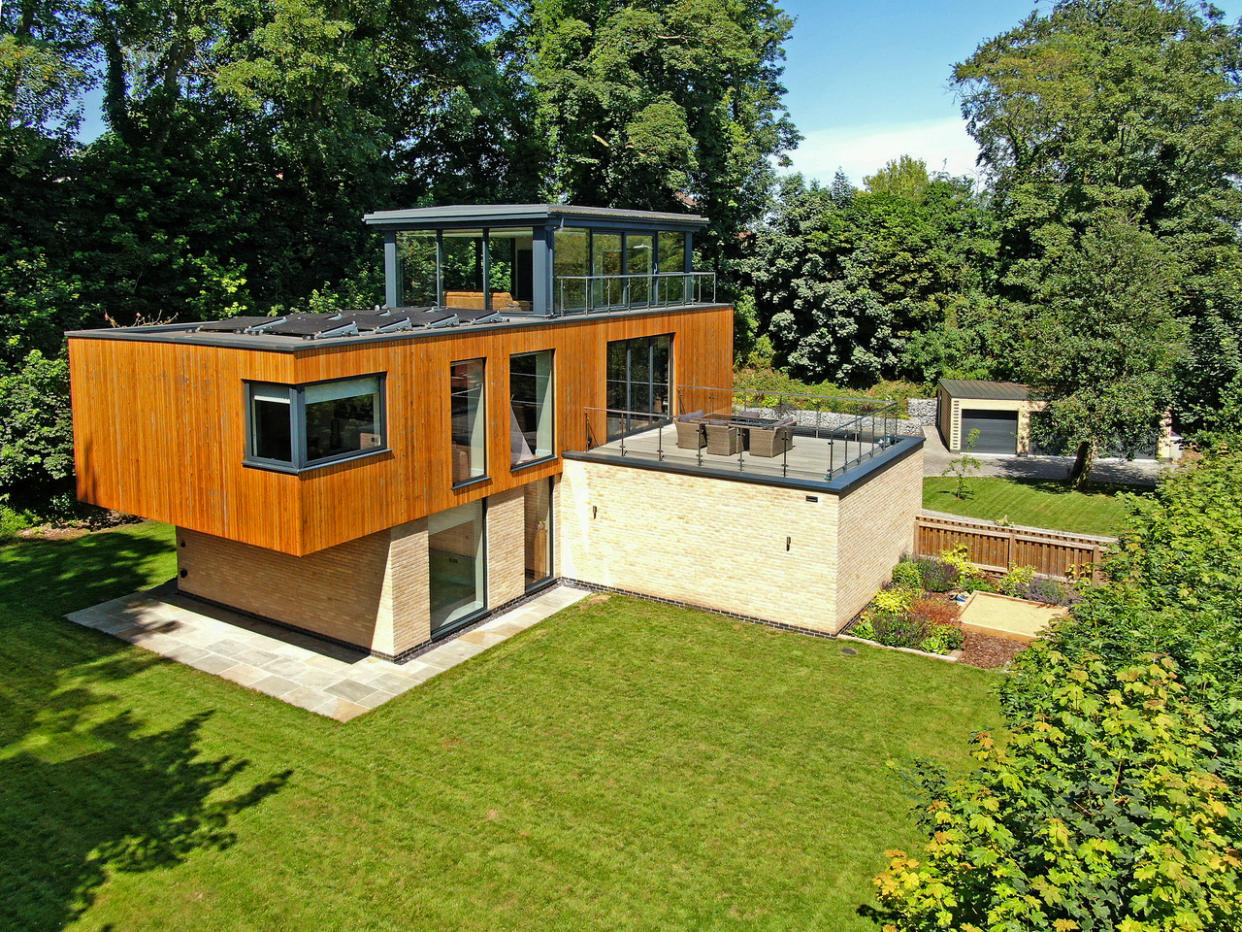
If you’re fed up with high heating bills and don’t want to be left in the cold, the answer is either to boost your existing home’s energy efficiency or move to one with a better energy performance certificate (EPC) rating.
UK properties are graded from A (the most energy efficient) to G (the least) and according to estate agency Knight Frank, jumping up two bands from E to C typically knocks around £1,000 off annual running costs.
You could save even more by bagging one of these low-energy homes for sale, as all are rated either A or B.
1. Lamborough Fields, Abingdon, Oxfordshire, from £274,000
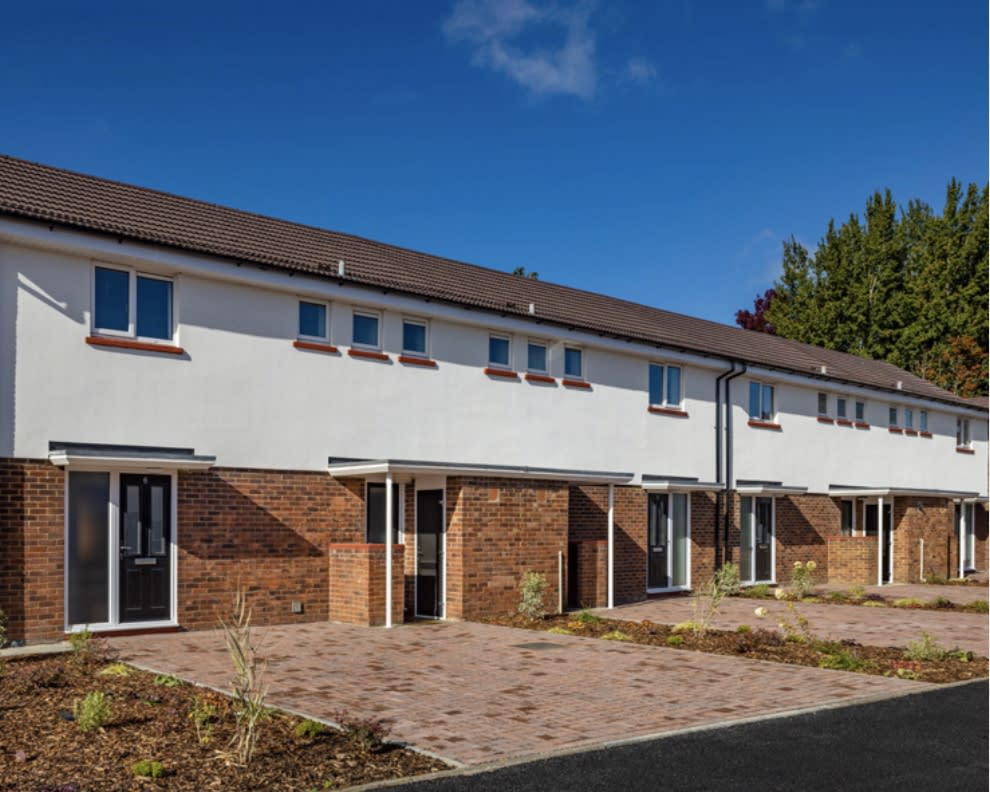
Originally accommodation for Ministry of Defence personnel, these two and three-bedroom houses have been completely refurbished.
Flooring, front doors, paintwork, kitchens and bathrooms are all brand new and enhanced insulation has brought them up to an impressive B rating. Find out more from Annington.
2. Water of Leith Apartments, Edinburgh, from £270,000
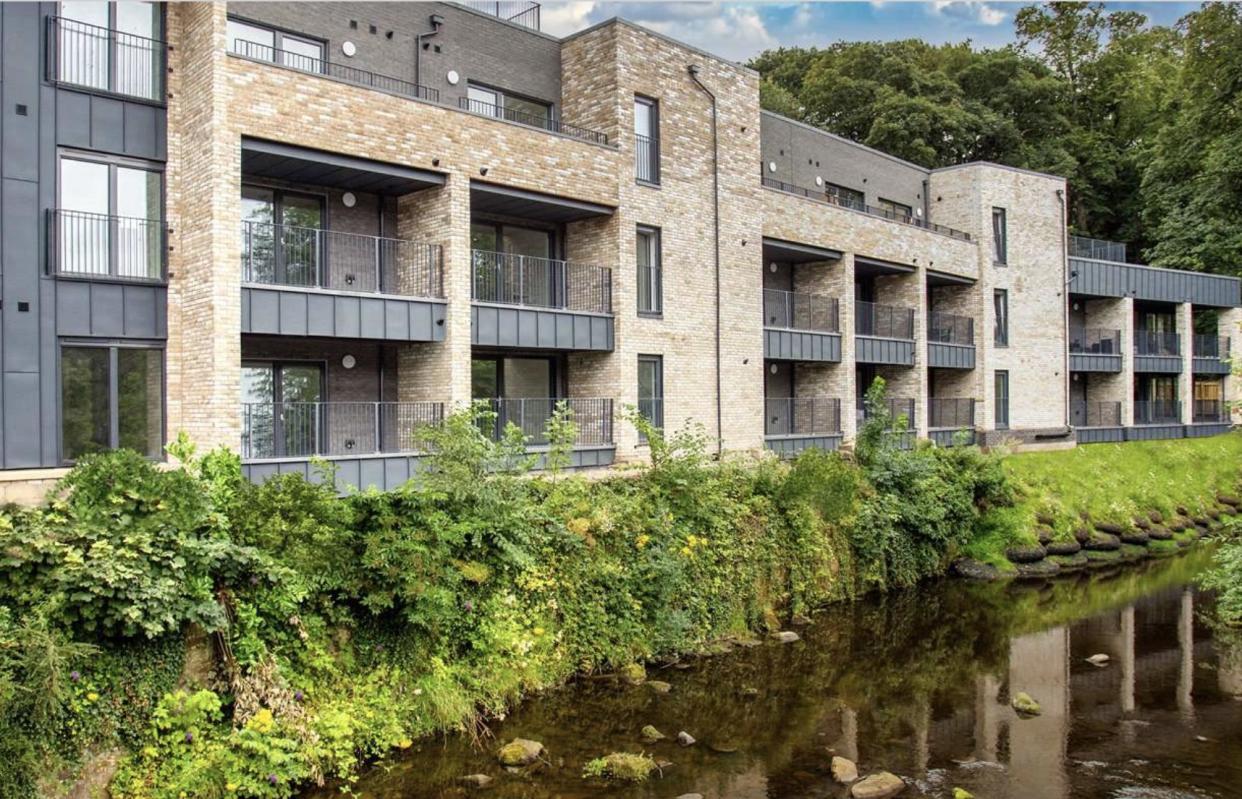
One-, two-, three- and four-bedroom new-build flats with private terraces or balconies, in a leafy waterside location that’s very convenient for the city centre.
They’re ready to move into and are A-rated, kitted out with eco features such as solar panels, boilers with heat recovery units and triple glazing in the main rooms. For further info, contact Savills.
3. The Courtyard, Calne, Wiltshire, £345,000
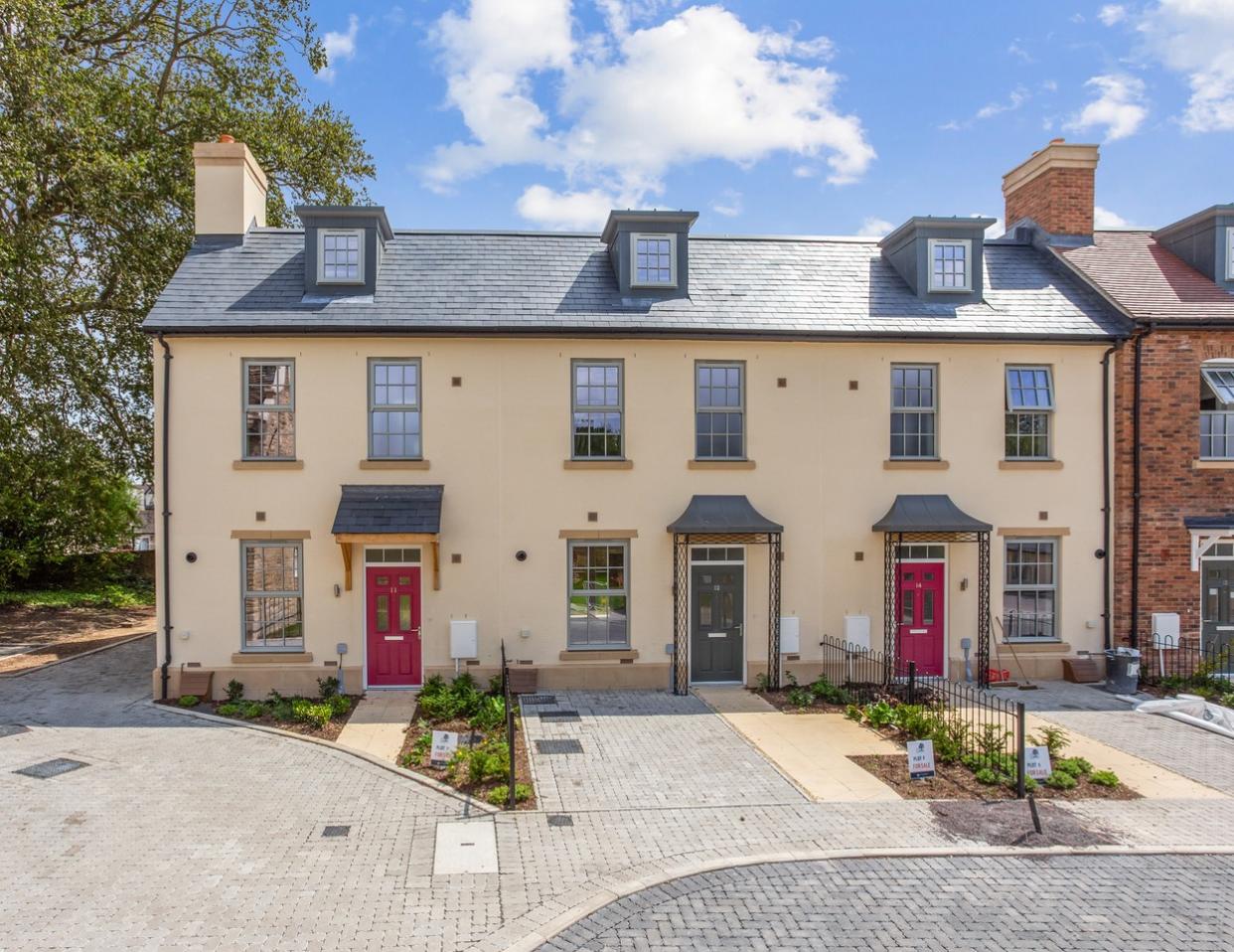
Part of a new development of 18 homes set around a courtyard, these terraced houses are inspired by neighbouring period buildings and rated B for energy efficiency.
In each, you’ll find a generously-sized kitchen/living/dining room on the ground floor, two bedrooms and two bathrooms on the first floor and a large third bedroom – which could be divided to create a study – at the top. On the market through Hamptons.
4. Stockwell, London SW4, £475,000
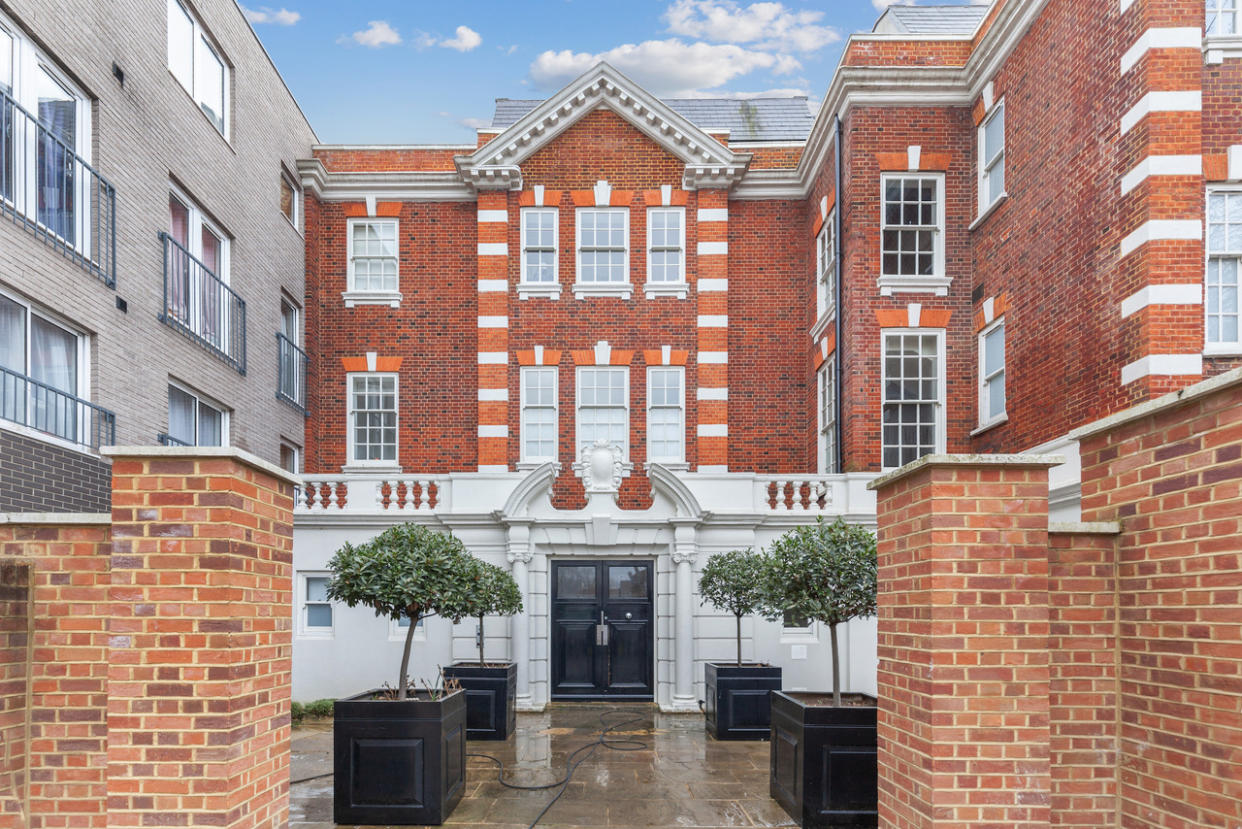
A spacious first-floor converted flat in Marion Court, a former maternity hospital that was founded in 1889 and closed nearly a century later.
It’s on a quiet road next to a park and comprises an open plan kitchen/living/dining room overlooking a communal garden, a double bedroom and bathroom, and has high ceilings and large sash windows throughout.
There’s also a basement and bike storage. Get in touch with Winkworth.
5. High Bridge, Dalston, Carlisle, Cumbria, £650,000
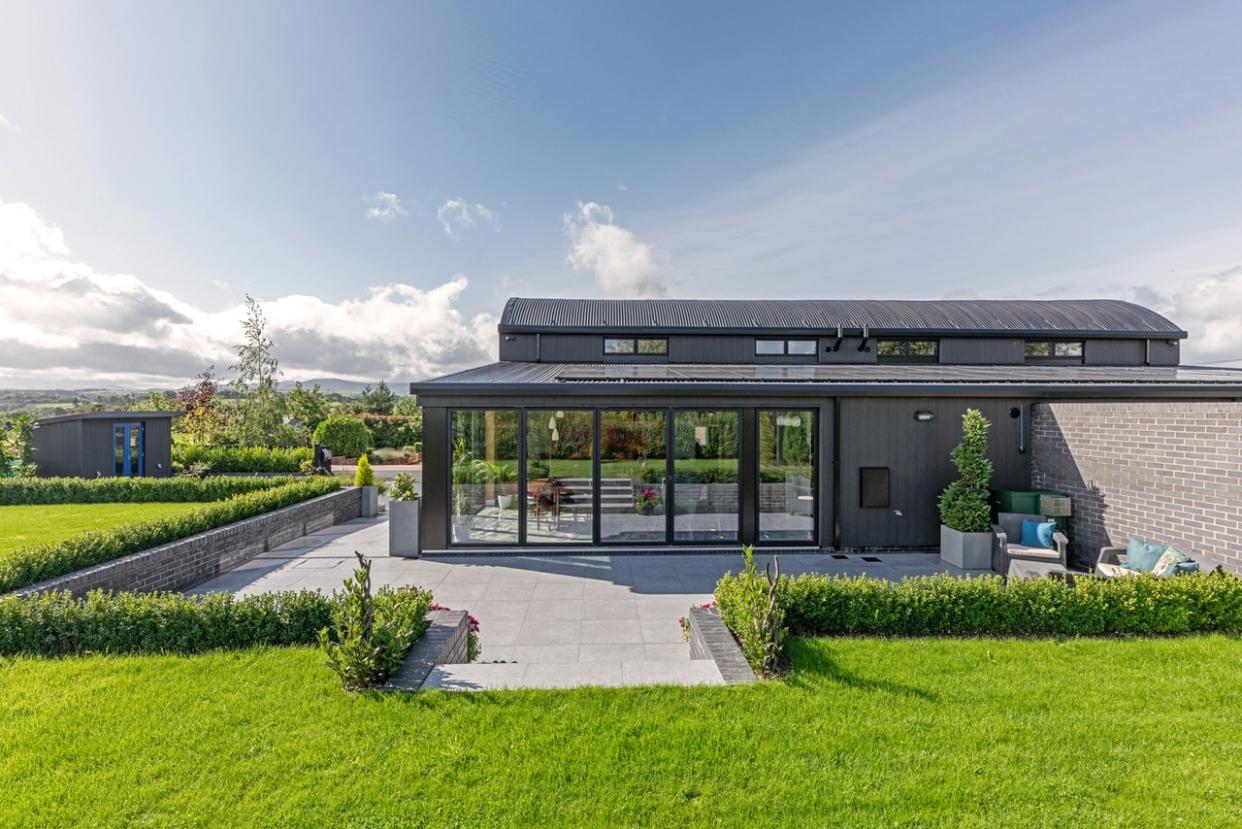
Jays House is a newly-converted Dutch barn, designed by award-winning architects and built by local craftsmen.
Most of the accommodation is on the ground floor – namely an all-in-one kitchen/living area, a utility, two double bedrooms and a shower room. Two more bedrooms and a family bathroom are on the first floor.
Thanks to impressive levels of insulation, triple glazing throughout and the latest solar panels, it’s achieved A for energy efficiency – a rarity in a building of this kind. Via Finest Properties.
6. Linney, Ludlow, Shropshire, £875,000
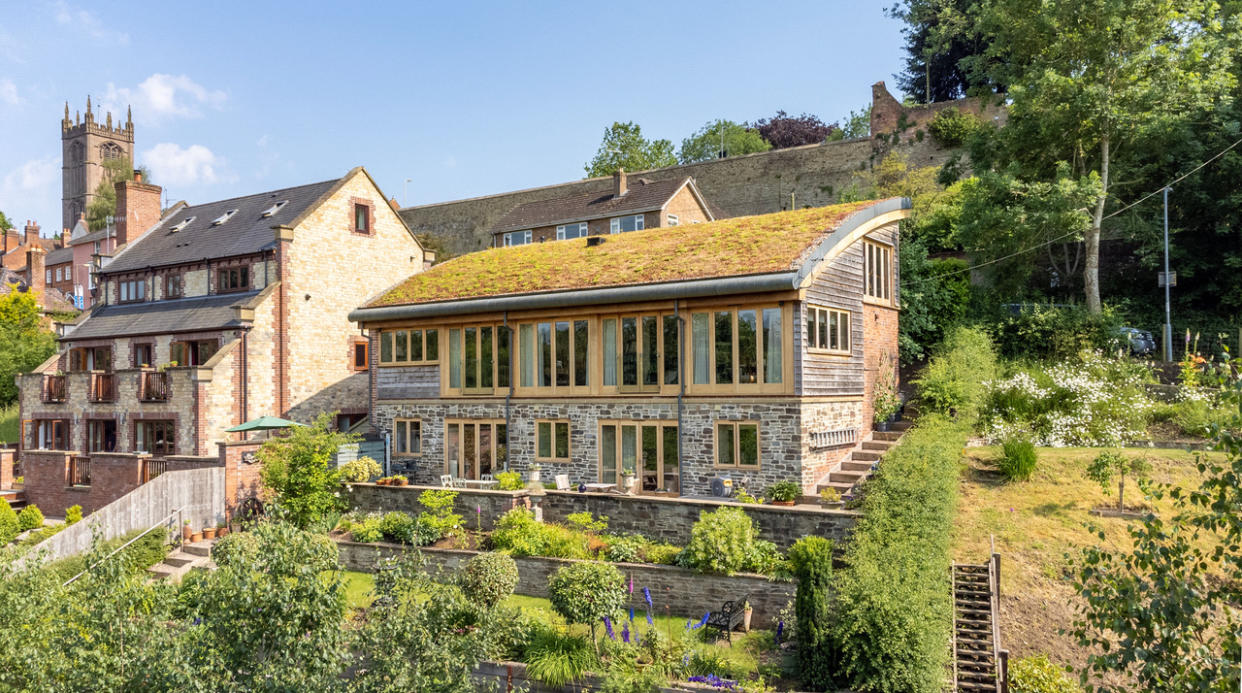
With a curved sedum roof and stone and timber-clad exterior, Drawbridge House blends beautifully into its surroundings.
This modern home takes its name from the bridged walkway through which it’s accessed, and has three bedrooms, an open plan kitchen/living space and a media/games room in the basement.
Full-height windows make the most of views over its landscaped stepped garden towards the hills beyond. Through Knight Frank.
7. Louth, Lincolnshire, £1m
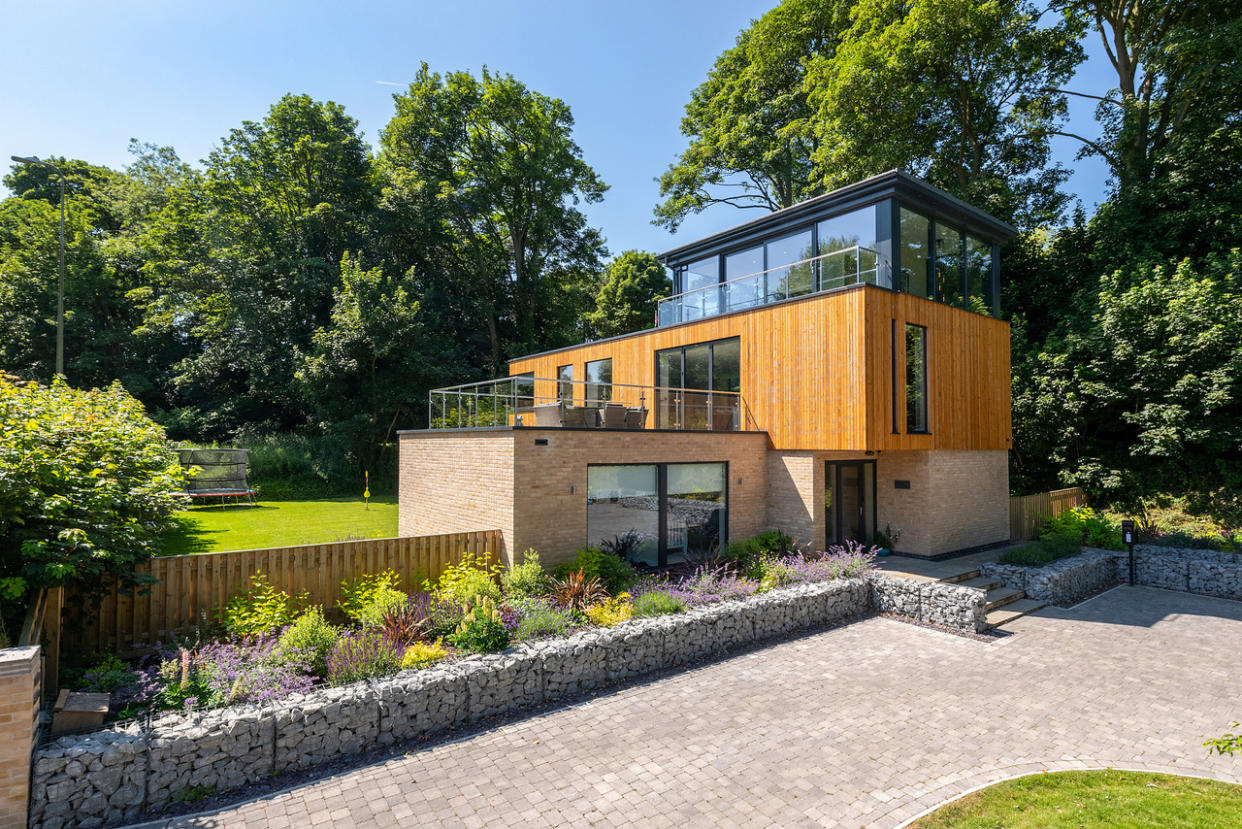
Electricity-generating solar panels and a mechanical heat recovery ventilation system are among the eco credentials of The Glasshouse, an uber-contemporary four-bedroom home.
A 35-foot kitchen/living/dining area on the cantilevered first floor opens out to a large terrace and the fully glazed second floor living room enjoys views over the town, known as the capital of the Wolds. Contact Robert Bell.
8. Kingston, Surrey £2.5m
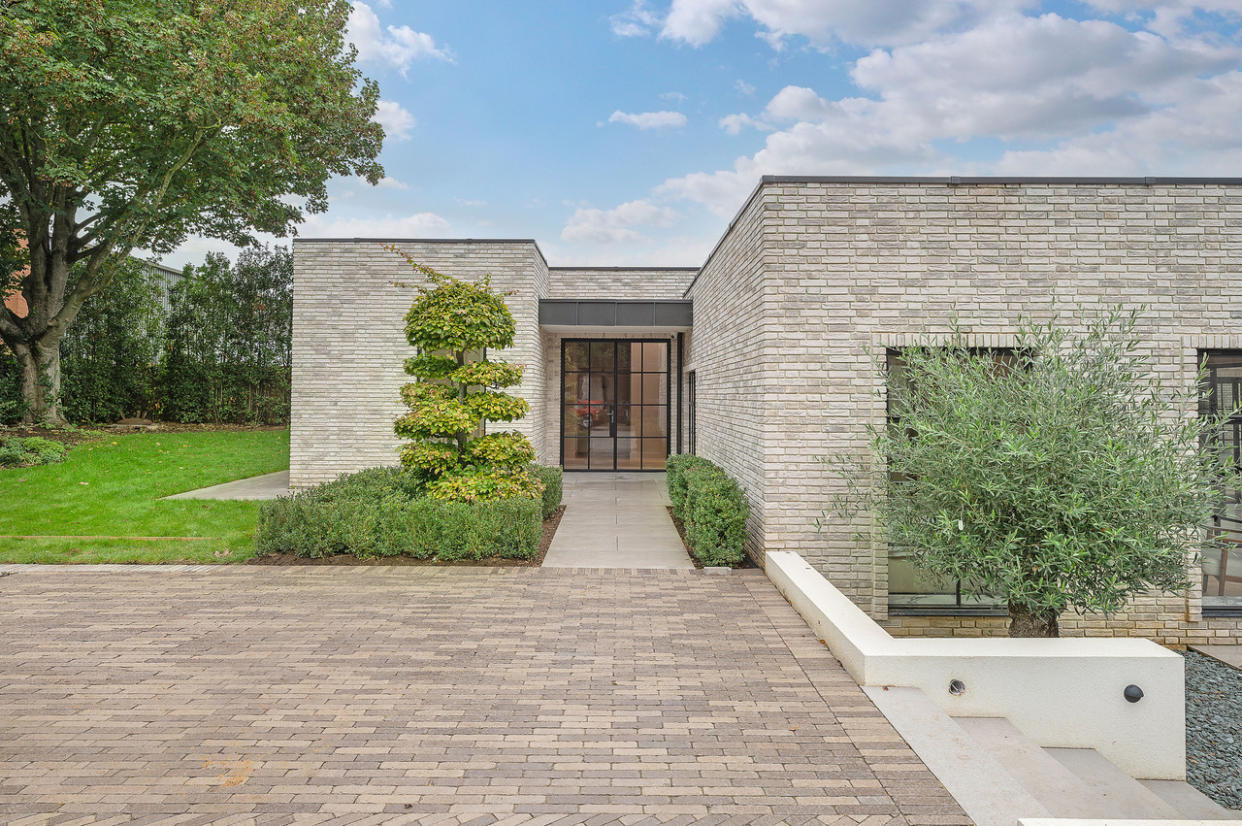
To describe this luxury single-storey abode as a bungalow is something of an understatement. Not only was it meticulously constructed by the current owner but it’s beautifully crafted, showcasing architectural metalwork, exposed timber joists, solid oak flooring and paved terraces that seamlessly extend the living space outside.
It has three bedrooms, a one-bedroom annex and a host of energy-saving elements including solar panels, an air source heat pump and brick and timber cavity walls for excellent thermal performance and insulation. From John D Wood.
9. Radlett, Hertfordshire, £20m
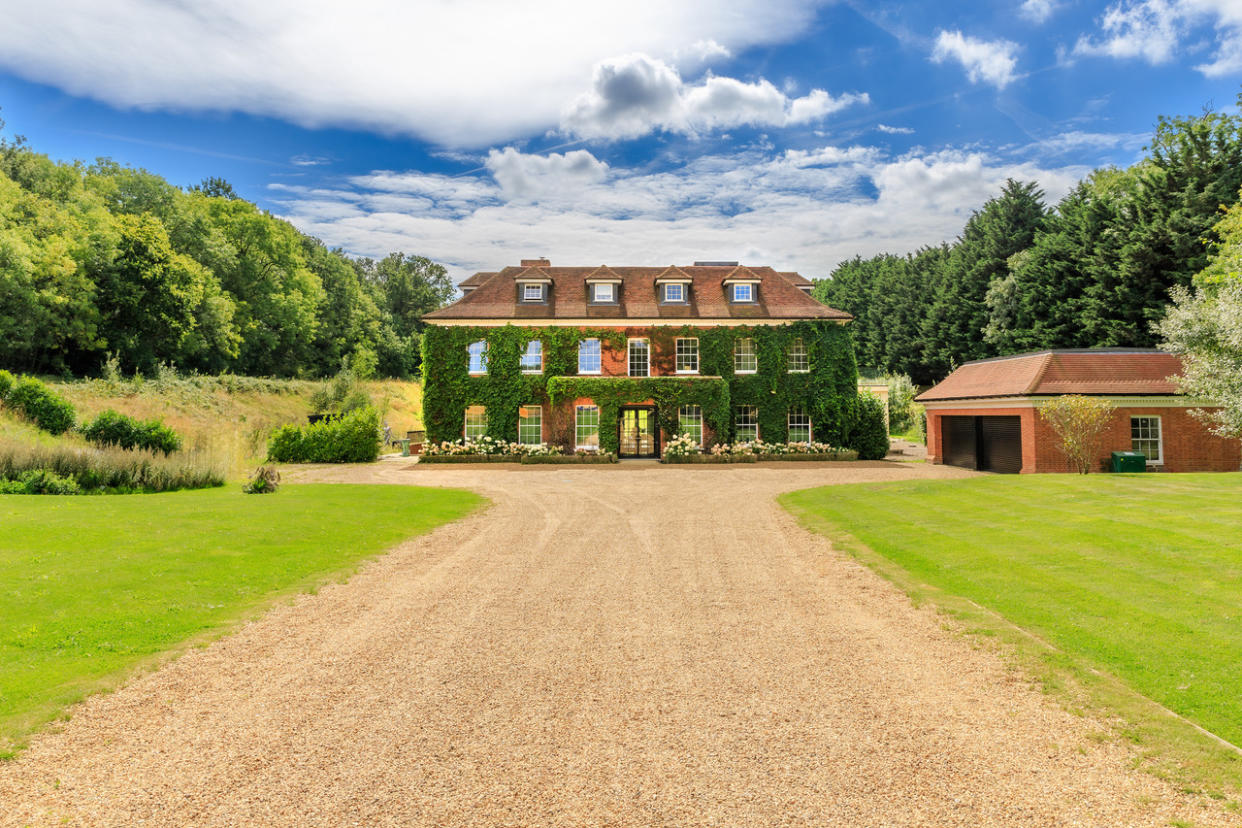
It might look like a historic stately pile, but Queen Anne-style Kenwood House was built in 2017 and is thoroughly modern inside – and very well insulated.
Set in a 26-acre estate, it boasts 15,000 square foot of living space arranged over four floors and connected by a lift.
There are 11 bedrooms, nine bathrooms, drawing, dining and sitting rooms and a vast kitchen/breakfast/family room with a wall of sliding doors leading out to a terrace and pool, and a tennis court.
The basement level is dedicated to relaxation and leisure, with a gym, cinema room, steam room, a bar area and second swimming pool – in case one isn’t enough for the discerning new owner. Via Fine & Country.
Watch: How much money do I need to buy a house?
Download the Yahoo Finance app, available for Apple and Android.

