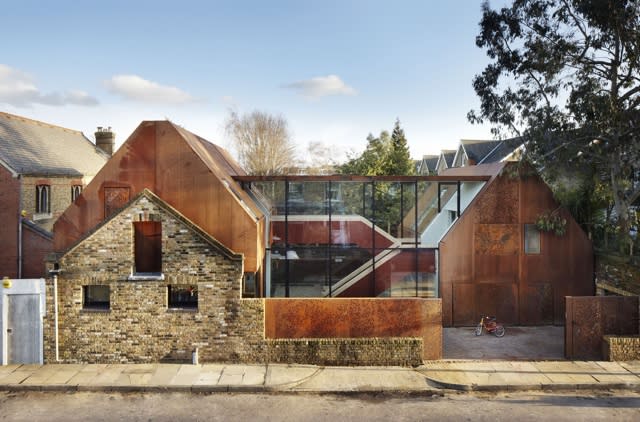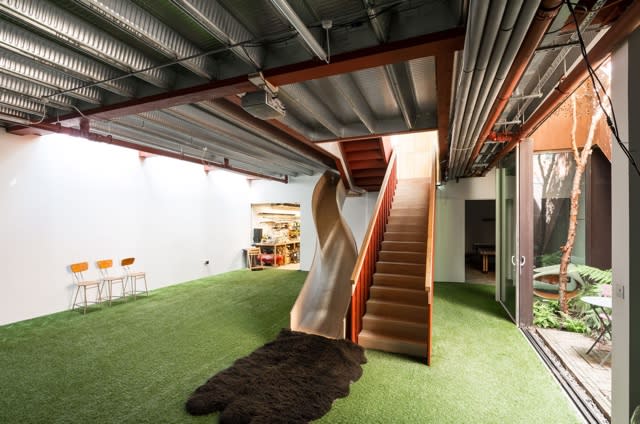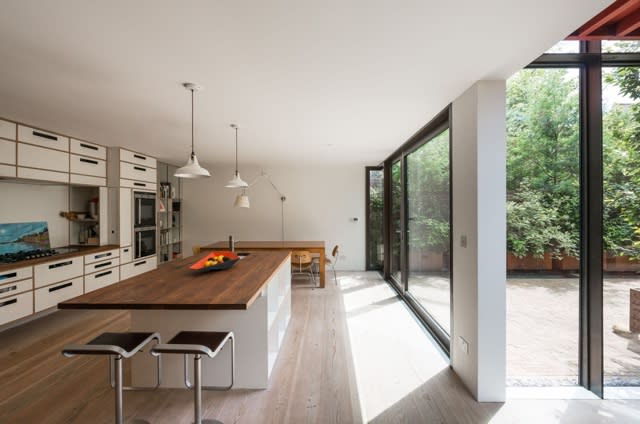Grand Designs 'derelict garages' house goes on sale for £3.8m

An award-winning property that appeared on Grand Designs and comes complete with a slide has hit the market for the first time.
The stunning 4,000 square foot home, which was shortlisted for the prestigious RIBA house of the year award in 2015, is set to sell for £3.8m.
See also: House 'full of fairies' for sale on Isle of Bute
See also: £25m house for sale on famous Wentworth golf course
Tim and Jo Lucas were looking for a family home in London for under £500,000 when they stumbled upon a plot of seven derelict garages in the Kew Green Conservation area.
With a vision in mind, the couple made the £400,000 purchase in 2010 and set about working with friend and renowned architect, Stuart Piercy.
Building started in 2012 and the family, with daughters Rosalind, 9, and Alex, 8, moved into their dream home in 2014.

Mr Lucas, 42, who is a structural engineer, said: "We are very proud of the house. It's great to get recognition for something that we put so much time and effort in to.
"I worked very closely with the architect and had a hands on role throughout. I feel very close to the house, it's almost like I have another child.
"The slide was my wife's idea, she thought it would be an unusual addition. The kids love it, we even had a party here with all their school friends.
"It will be hard to let go but its also nice knowing that someone else will get to enjoy it."
Tim drew more than 750 sketches before perfecting the eye-catching pre-fabricated weathered steel cladding that encases the house and is perforated at particular points to mimic the effect of dappled light through the branches of trees.

The ten sections and the perforations, from coal wagons and bridges, were cut by a high pressure water jet.
After arriving at the house builders positioned them on cranes, and welded them together.
Each of the two wings, which are based around a central courtyard, are set behind the remaining facade of a Victorian stable.
A glass block with an impressive steel staircase connects the living areas and floods light throughout the property.
The house has a spacious kitchen/dining area with full width double doors that open onto a walled rear courtyard.
There are bespoke fittings throughout the house, with birch ply units and walnut worktops in the kitchen.
A pantry, walk-in cloakroom, laundry room and shower wet room stem from the room.

Stairs lead down to a brick and oak-lined living room complete with wood burning stove and views on to the courtyard.
There are two ways into the basement - the regular stairs or a fun twisting slide.
The wooden slide snakes from a hole at the top of the stairs down to the astroturf flooring in the children's room.
A workshop occupies a majority of the bottom floor but with skylights providing natural daylight there is the potential to renovate the space into bedrooms, a self-contained flat, studio or office.
Following the stairs back up you arrive at the master bedroom, a beautifully proportioned and light space with en suite bathroom, walk-in wardrobe and window seat.
From the master bedroom, a linking bridge leads across to a guest room, a family bathroom and two interlinked children's bedrooms.




