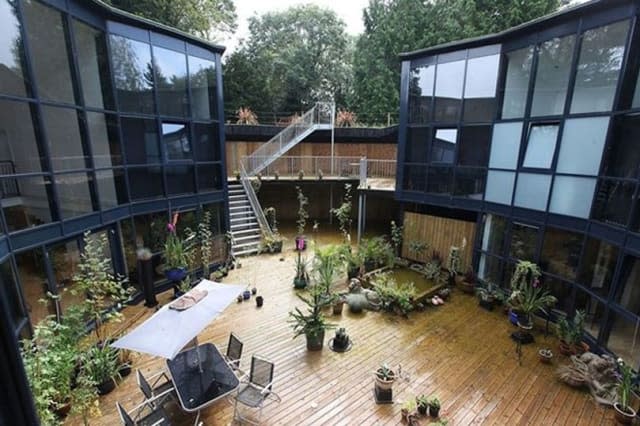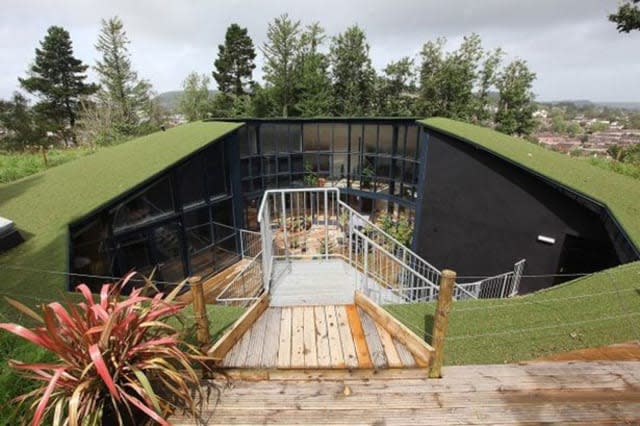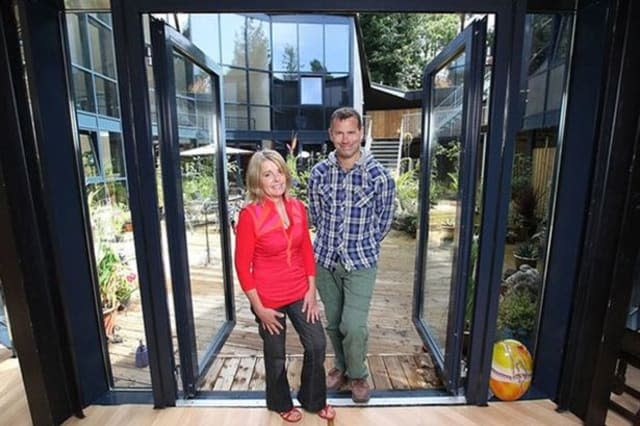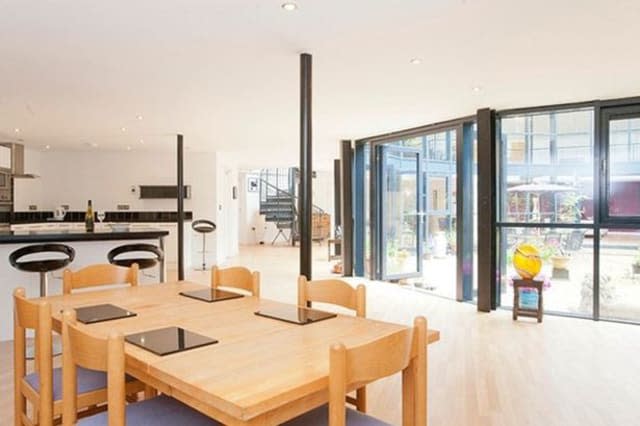Former underground water tank converted into luxury home

A former underground water tank audaciously converted into a luxury home has been placed on the market for £895,000.
Forget the usual features you can expect to find in a home because The Reservoir is anything but your typical property.
See also: Revealed! Britain's priciest seaside town
See also: Councils to ban sale of holiday cottages as second homes?
The property in Sidmouth has been put up for sale - but more than £600,000 cheaper than the £1.5 million asking price five years ago.
The residence was created by Ann and Robert Hardy, who converted a disused water tank in a Grand Designs-style project.
The original Woolbrook Reservoir consisted of an underground water tank, and the original walls are still visible from the garage and store room.

The property was originally put up for sale with an asking price of £1.5million in 2012 when the couple decided to downsize after Robert had an accident at work.
If its name isn't a big enough clue, then another giveaway is that unless you know where you're going you'll never come across it because it is cleverly concealed out of sight.
In fact, even armed with directions you won't know you've arrived at your destination.
The final descent to The Reservoir is up a private road set between two bungalows.
The road branches to the right leading to a dead end and all that's visible is a black double garage door next to a green door built into what appears to be a hillside.

It is surprisingly the front door of The Reservoir.
What lies beyond is an architectural gem unlike anything you will have ever seen before, or are ever likely to again.
The tunnel entrance leads to a curved glass wall looking into a circular courtyard.It then becomes apparent the entire house is circular shaped reflecting its former use – a reservoir built in the 1960s.
When it was no longer required by South West Water, the land was put up for sale, together with planning permission to build a six-bedroom freehold property using very ambitious, futuristic architecture and structural engineering.
What was once a large water tank is now a house instead.
It took two years to build and watching its transformation throughout each stage were owners Ann and Robert.
Speaking to the Echo in 2012, Ann recalled the first time they set eyes on the site in 2008, The Exeter and Express Echo reports.
"It literally was just an empty concrete water tank," she said. "The top was completely covered and it was completely round.
"Sometimes they have them built above ground but this one you couldn't see anything.
"The best way of describing it was just a green hill.

"As soon as we saw the artist's impression looking from the very top we decided we liked it and wanted it."
Despite a vast amount of interest, Ann and Robert managed to secure their dream home and weren't afraid of taking on such a big project.
"It wasn't our first new build," admits Ann.
"The only other one we've done was before this was an old barn we converted in Cornwall so this is completely different. I suppose The Reservoir is old in a way but it always makes me feel like it's new.
"It was their architects who had the real vision of what could be done with it otherwise we wouldn't have known where to start. You never really know what it's going to turn out like but I suppose everyone who builds their own house says that.
"It was nice seeing it come to life and when the glass went in it was just amazing. It completely transformed it and that's when it became a home rather than a building site."
What stands on the site today is almost an exact replica of what the original architect envisaged.
The unusual front door remains one of the Hardys' favourite parts of the design.
Ann said: "I like the surprise factor when you arrive at the door and when you walk in it's like 'wow'. I love the space it offers and yet it feels really homely. It's great having a house with different areas you can go to and having so much space means there's no need to try and cram things in.
"I also love the open-planness of it, but you've also got rooms that are completely private which I suppose is the best of both worlds. My favourite room is my walk-in wardrobe. It means I can find things!"
It's flexible and the Hardy's have used its versatility to create a games room, gym, and upstairs reading corner in the mezzanine gallery.
Also offering flexibility is its two acres of grounds.
It has a south facing garden and is wooded in part and sown with wildflowers.
The house blends into the hilltop as it has an artificial roof and it enjoys views across Sidmouth.
The property is on the market with Bradleys Estate Agents.




